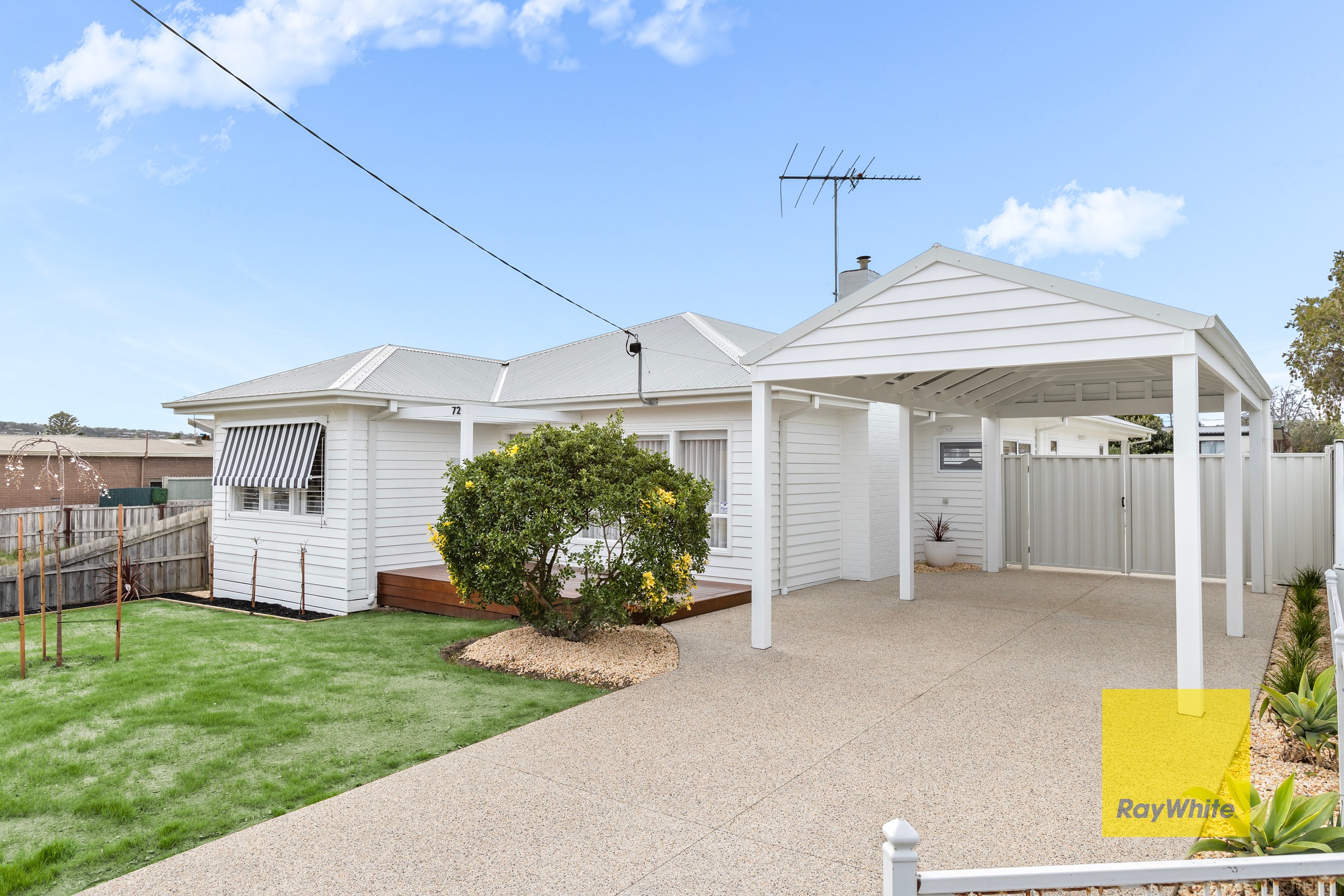Are you interested in inspecting this property?
Get in touch to request an inspection.
- Photos
- Video
- Floorplan
- Description
- Ask a question
- Location
- Next Steps
House for Sale in Belmont
Freshly Renovated Family Living in a Prime Location
- 4 Beds
- 2 Baths
- 1 Car
Perfectly positioned in one of Belmont's most sought-after pockets, 72 Apex Avenue offers the ultimate in lifestyle, convenience and modern family living. Just moments from the vibrant High Street shopping precinct and the charming Highton Village, you'll enjoy a fantastic mix of cafes, restaurants, boutique shops and essential services all at your doorstep. With easy access to the M1 for commuters heading to Melbourne or the Surf Coast, this location truly delivers on accessibility and lifestyle.
Freshly renovated from top to bottom, this beautifully presented home blends contemporary finishes with family functionality. Step in from the front deck into a wide hallway with stylish hybrid flooring that flows seamlessly through to the rear of the home. At the front of the property, a spacious carpeted lounge offers the perfect retreat for kids or an inviting space to entertain guests.
Three bedrooms are thoughtfully positioned at the front of the home. Two are fitted with built in robes and plush carpet, while the third offers flexibility as a study, playroom or guest room. These rooms are serviced by a centrally located bathroom featuring a stunning freestanding bathtub, stone-top vanity with timber cabinetry, brushed brass fixtures, and elegant floor-to-ceiling tiles, creating a luxe, spa-like atmosphere.
The master suite is privately located at the rear, offering peace and comfort. With soft carpet underfoot, a walk-in robe and a large ensuite, this space is both spacious and serene. The ensuite boasts an oversized shower, double stone-top vanity with timber cabinetry, an arched mirror, and matching brass finishes and full height tiling to mirror the main bathroom's aesthetic.
At the heart of the home lies the expansive open plan kitchen, dining and living area. Designed for everyday family living and effortless entertaining, the kitchen features a 40mm stone island bench with breakfast bar, ample storage, an under mount sink, and quality electric cooking appliances. Square-set cornices and sheer curtains in the living area add a touch of sophistication, while double sliding doors open onto a covered decked alfresco, ideal for year-round entertaining.
The large, secure backyard is low maintenance and provides plenty of space for kids and pets to play. With side gate access from a quiet street and additional access through the carport, there's flexibility for those with trailers or recreational vehicles. A garden shed offers extra storage, while zoned ducted heating and cooling, Venetian shutters, new roof and gutters, aggregate concrete paths, and quality window furnishings ensure all the work has been done - simply move in and enjoy.
This property is a complete family package in a blue-chip location. Don't miss your opportunity to secure a stylish, move-in-ready home in the heart of Belmont.
666m² / 0.16 acres
1 carport space
4
2
Next Steps:
Request contractAsk a questionPrice guide statement of informationTalk to a mortgage brokerAll information about the property has been provided to Ray White by third parties. Ray White has not verified the information and does not warrant its accuracy or completeness. Parties should make and rely on their own enquiries in relation to the property.
Due diligence checklist for home and residential property buyers
Agents
- Loading...
- Loading...
Loan Market
Loan Market mortgage brokers aren’t owned by a bank, they work for you. With access to over 60 lenders they’ll work with you to find a competitive loan to suit your needs.
