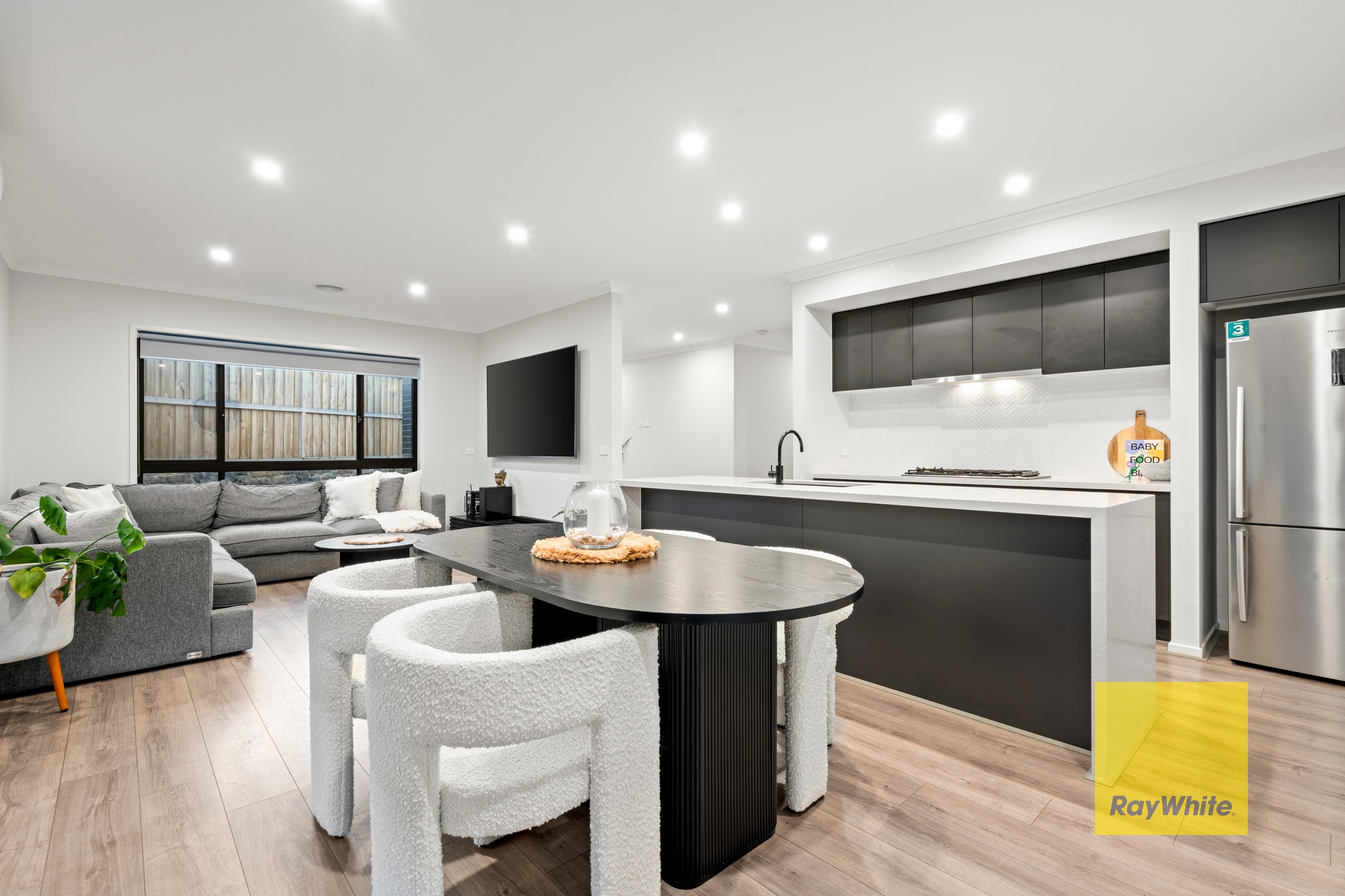Inspection details
- Saturday8November
- Photos
- Video
- Floorplan
- Description
- Ask a question
- Location
- Next Steps
House for Sale in CHARLEMONT
Perfect Family Entertainer!
- 3 Beds
- 2 Baths
- 2 Cars
Tucked away in a private pocket of Charlemont, this property presents a near-new residence designed for modern family living. Positioned on a generous corner block, this home combines quality finishes, versatile living zones, and an abundance of outdoor space, all while being close to local schools, parklands, shopping, and just a short drive to both Geelong CBD and the Surf Coast.
Directly across the road, a peaceful reserve provides uninterrupted, breathtaking sunrise views, creating a tranquil outlook and a stunning way to start each day.
The master suite is a true retreat, complete with a walk-in robe, ceiling fan, and ensuite featuring a double vanity. Two additional bedrooms are fitted with built-in robes and serviced by a sleek central bathroom with floor-to-ceiling tiles and a freestanding bath, complemented by a separate toilet.
The heart of the home is the open-plan kitchen, dining, and living area, showcasing soaring high ceilings that enhance the sense of light and space. This zone is drenched in natural light and fitted with double-glazed windows, downlights, and ducted heating throughout. A split system adds year-round comfort, while the kitchen impresses with thick stone benchtops, an oversized island with waterfall edge, a 900mm five-burner gas cooktop, matching 900mm oven, dishwasher, and a walk-in pantry. Sliding doors seamlessly connect to the oversized alfresco, creating the perfect setting for entertaining and overlooking the expansive yard with potential for a pool.
A second living room provides extra space for the family, while the well-appointed laundry offers additional storage. Completing the home is a double remote garage, ensuring convenience and security.
With its combination of high ceilings, high-end finishes, generous proportions, and a private location with serene reserve views, this property offers the perfect balance of comfort, style, and lifestyle appeal.
Property Zoned for: Armstrong Creek School and Oberon High School.
535m² / 0.13 acres
2 garage spaces
3
2
Next Steps:
Request contractAsk a questionPrice guide statement of informationTalk to a mortgage brokerAll information about the property has been provided to Ray White by third parties. Ray White has not verified the information and does not warrant its accuracy or completeness. Parties should make and rely on their own enquiries in relation to the property.
Due diligence checklist for home and residential property buyers
Agents
- Loading...
- Loading...
Loan Market
Loan Market mortgage brokers aren’t owned by a bank, they work for you. With access to over 60 lenders they’ll work with you to find a competitive loan to suit your needs.
