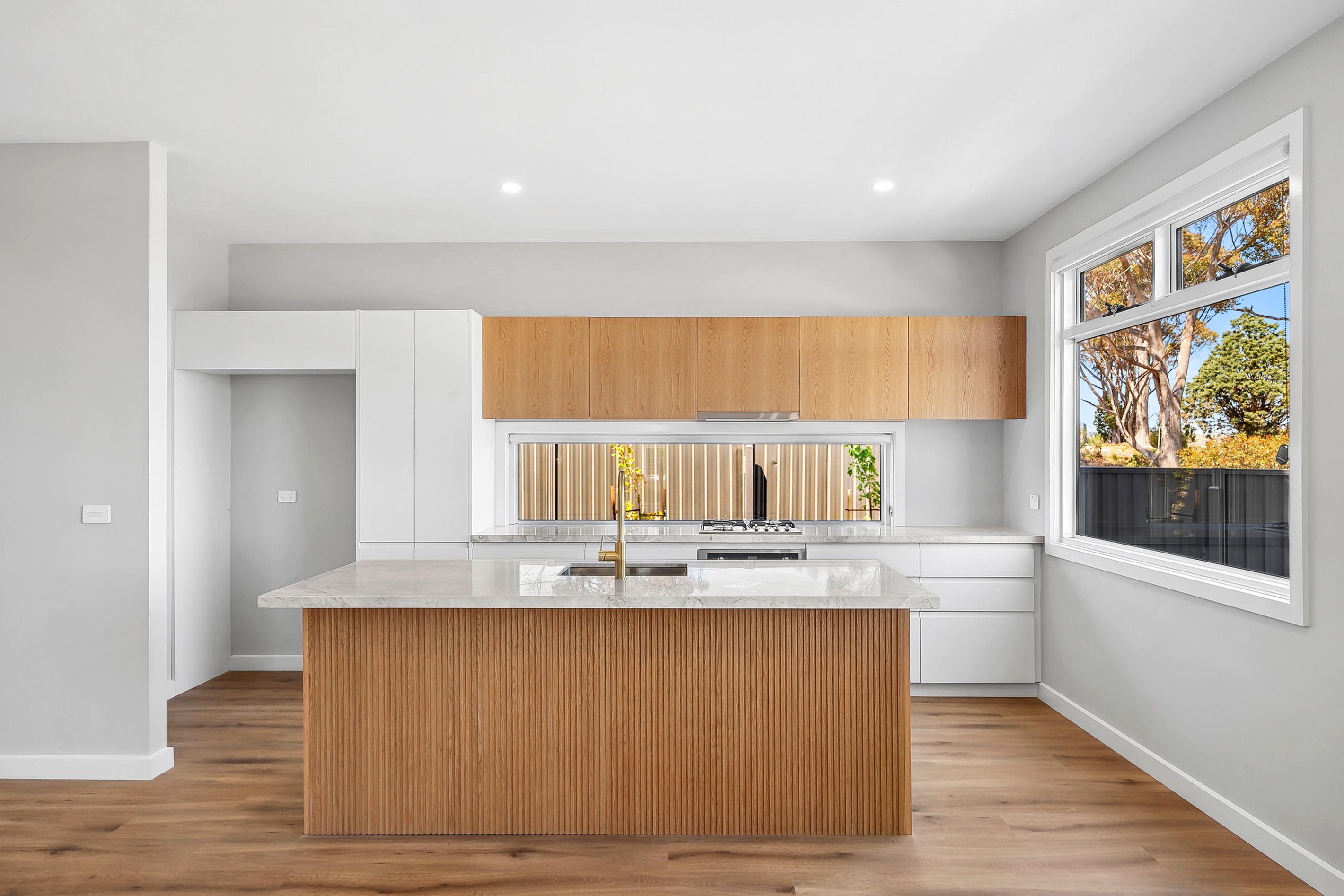Inspection details
- Saturday20December
- Photos
- Video
- Floorplan
- Description
- Ask a question
- Next Steps
Townhouse for Sale in Herne Hill
3 Luxury Townhouses with Panoramic Views
- 4 Beds
- 2 Baths
- 2 Cars
TOWNHOUSE 1- $749,000 - $789,000
TOWNHOUSE 2- $729,000 - $759,000
TOWNHOUSE 3- UNDER OFFER
Positioned to capture sweeping, uninterrupted views across the Moorabool River Valley and the picturesque Barrabool Hills, these three brand new townhouses deliver contemporary living at its finest. With thoughtfully planned layouts, premium inclusions, and double glazed windows throughout, each home is designed to offer comfort, style, and low-maintenance convenience.
All residences feature light-filled open plan kitchen, dining, and living zones on the ground floor, seamlessly connecting to outdoor spaces via glass sliding doors. The kitchens showcase stone benchtops, gas cooking, and elegant gold tapware, complemented by split system heating and cooling on both levels for year-round comfort. Upstairs living areas frame the stunning outlook, creating the perfect retreat for relaxation or entertaining.
Townhouse 1 caters perfectly to families, with the master bedroom conveniently located downstairs. This suite boasts a built-in robe and a large ensuite with bath, walk-in shower, and floor-to-ceiling tiling. A second bedroom with built-in robe is also positioned on the ground floor, along with a well-appointed laundry featuring stone benchtops. Upstairs, two additional bedrooms with walk-in robes accompany the main bathroom, finished to the same luxurious standard with floor-to-ceiling tiles, a bath, and walk-in shower. The upstairs living area captures breathtaking views, while the private yard offers space to unwind.
Townhouse 2 offers a practical layout with a downstairs laundry and powder room. The kitchen is enhanced by a generous walk-in pantry, providing both functionality and storage. Upstairs, the master suite impresses with a large walk-in robe and luxurious ensuite featuring floor-to-ceiling tiles, a walk-in shower, stone benchtops, and LED mirror. The main bathroom includes both a bath and walk-in shower, while two additional bedrooms with built-in robes complete the upper level. The spacious yard provides an inviting extension of the living space.
Townhouse 3 mirrors the sophistication of Townhouse 2, without walk-in pantry.
Property Zoned for: Manifold Heights Primary School, Western Heights Secondary College & Matthew Flinders Girls Secondary College.
2 garage spaces
4
2
Next Steps:
Request contractAsk a questionPrice guide statement of informationTalk to a mortgage brokerAll information about the property has been provided to Ray White by third parties. Ray White has not verified the information and does not warrant its accuracy or completeness. Parties should make and rely on their own enquiries in relation to the property.
Due diligence checklist for home and residential property buyers
Agents
- Loading...
- Loading...
Loan Market
Loan Market mortgage brokers aren’t owned by a bank, they work for you. With access to over 60 lenders they’ll work with you to find a competitive loan to suit your needs.
