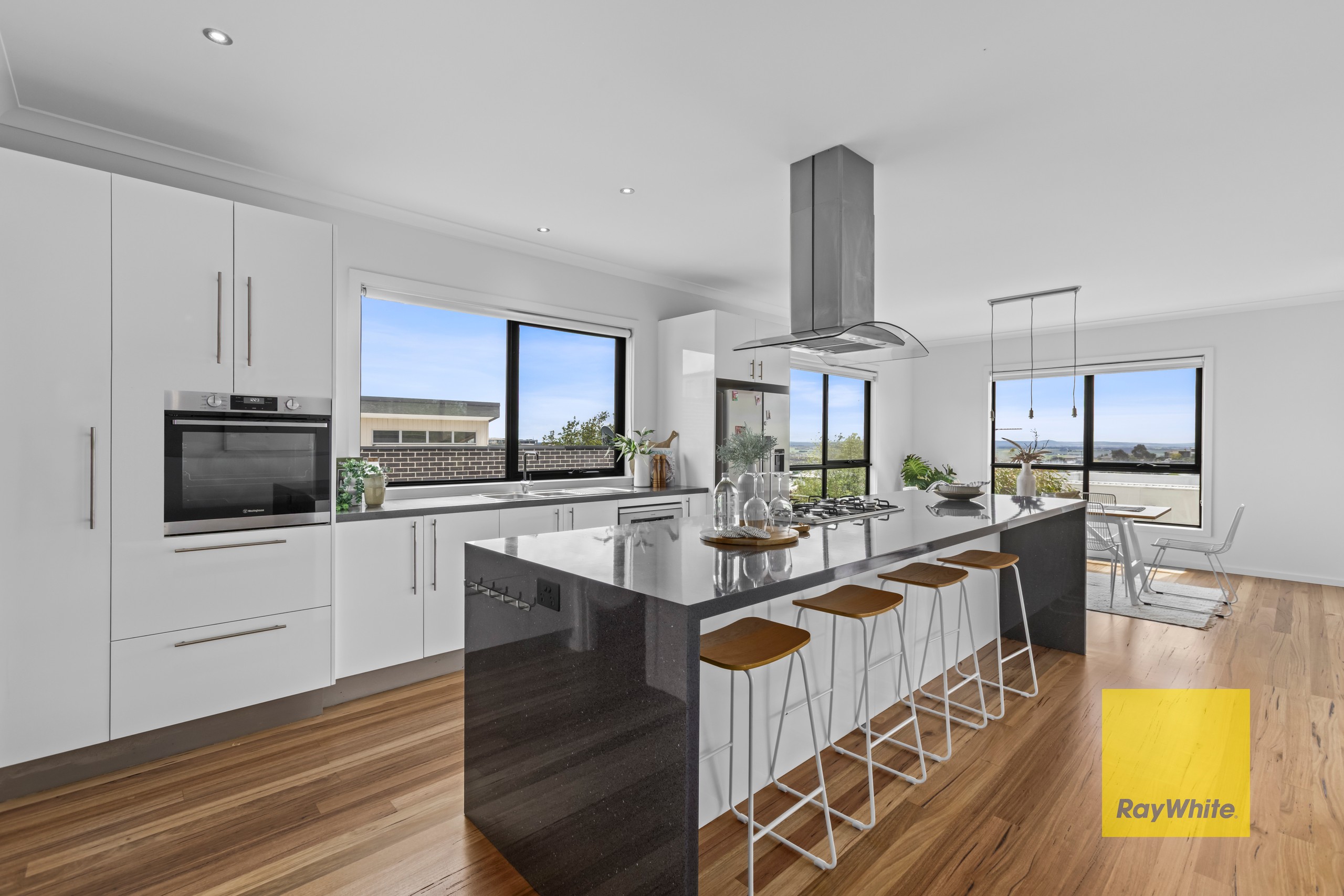Are you interested in inspecting this property?
Get in touch to request an inspection.
- Photos
- Floorplan
- Description
- Ask a question
- Location
- Next Steps
House for Sale in Highton
Elevated Family Living in Prestigious Highton Hills
- 4 Beds
- 2 Baths
- 2 Cars
Located on a generous 652sqm (approx) block and designed to take full advantage of its elevated setting, this beautifully appointed four-bedroom residence delivers the ideal blend of space, functionality, and modern style. Showcasing high ceilings, downlights, and panoramic views across Highton and beyond, the home offers multiple living zones, quality finishes, and just minutes from Barrabool Hills shops, Highton Village cafés, the Barwon River walking trails and some of Geelong's most prestigious schools, the home also places Deakin University and the Ring Road within easy reach.
The light-filled open-plan kitchen, living, and dining area is bathed in natural sunlight, with expansive windows framing the stunning outlook. The modern kitchen impresses with a five-burner gas cooktop, walk-in pantry, ample bench space, dishwasher, and built-in ceiling speakers, perfect for entertaining. Glass sliding doors open to a balcony where you can relax and take in sweeping views over the backyard and the treetops of Highton. A well-placed powder room with vanity is conveniently located near the living.
The master suite provides a peaceful retreat, featuring split system heating and cooling, a walk-in robe, and a sleek ensuite with tiled flooring and an oversized shower. A second bedroom includes freestanding wardrobes and direct balcony access via glass sliding doors, ideal as a guest room or home office.
Downstairs, the additional two bedrooms include built-in robes and are serviced by a stylish main bathroom complete with an oversized shower, bath, and timber vanity benchtop, plus a separate toilet. The second living area on this level offers tiled flooring, split system heating and cooling, and glass stacker doors opening to the rear yard, where an expansive multi-level deck provides the perfect setting for entertaining family and friends.
The outdoor spaces are equally impressive, with landscaped gardens at both the front and rear, a secure yard for children and pets, and plenty of room to enjoy the generous 652 sqm allotment. A large laundry with ample cupboard storage, internal and external access, and a double garage with internal entry completes the picture.
652m² / 0.16 acres
2 garage spaces
4
2
Next Steps:
Request contractAsk a questionPrice guide statement of informationTalk to a mortgage brokerAll information about the property has been provided to Ray White by third parties. Ray White has not verified the information and does not warrant its accuracy or completeness. Parties should make and rely on their own enquiries in relation to the property.
Due diligence checklist for home and residential property buyers
Agents
- Loading...
- Loading...
Loan Market
Loan Market mortgage brokers aren’t owned by a bank, they work for you. With access to over 60 lenders they’ll work with you to find a competitive loan to suit your needs.
