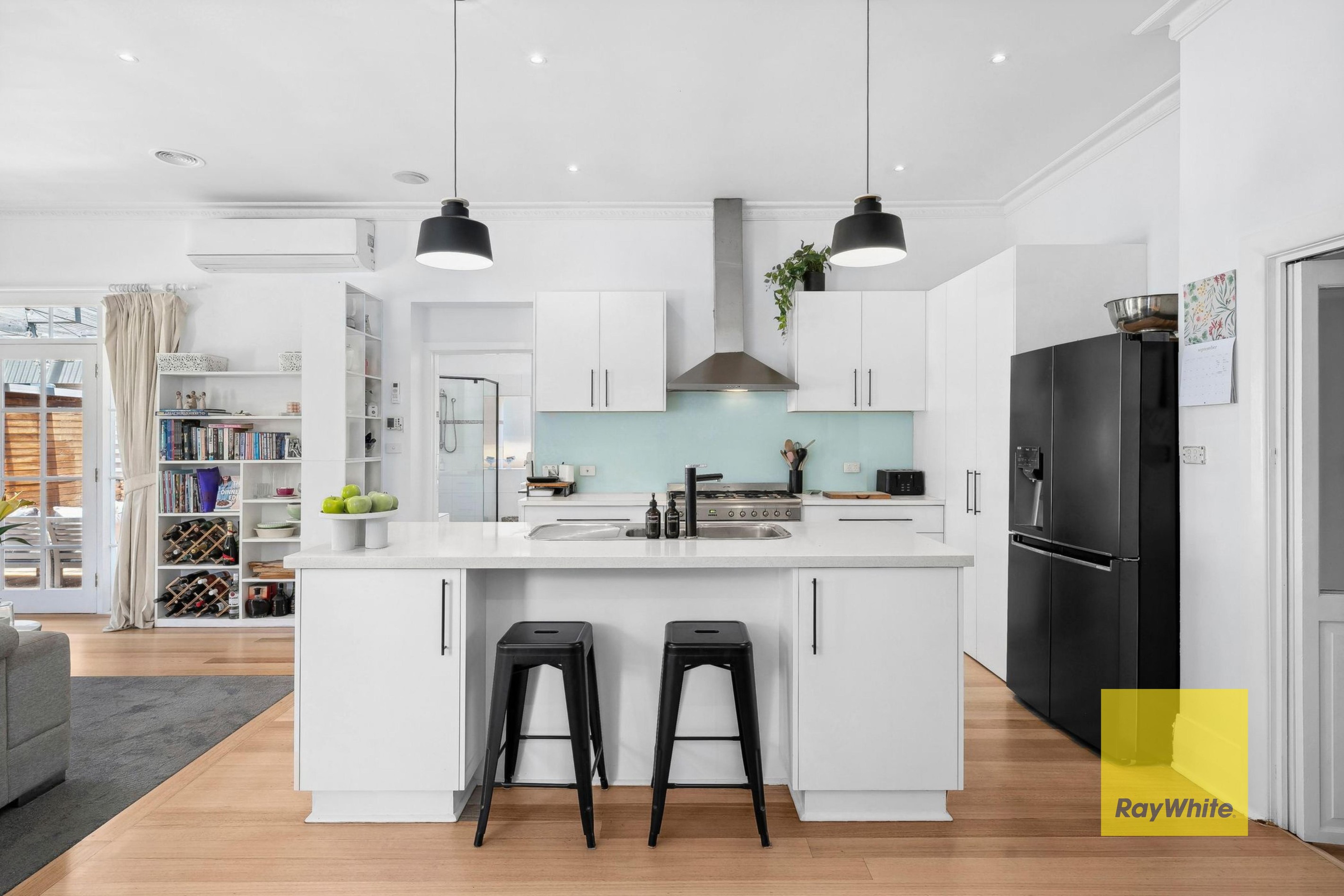Are you interested in inspecting this property?
Get in touch to request an inspection.
- Photos
- Video
- Floorplan
- Description
- Ask a question
- Location
- Next Steps
House for Sale in Newtown
Where Family Comfort Meets Exceptional Entertaining
- 4 Beds
- 2 Baths
- 1 Car
Beautifully renovated both inside and out, this home is tailored for relaxed everyday living and unforgettable gatherings. Ideally located just moments from Newtown Primary School, with top-tier private schools, local shops, cafes, and amenities all within walking distance. You're also just minutes from the vibrant Pakington Street precinct, the Barwon River, Geelong CBD, and the Ring Road, offering unbeatable lifestyle convenience for the whole family.
The impressive double storey exterior sets the tone for what lies beyond. Inside, a wide entrance hall welcomes you with stylish interiors, soaring ceilings, rich polished timber floors, and a statement timber staircase. At the front of the home, a charming formal lounge at the front of the home with original period details such as decorative cornices, picture rails, a timber mantel, and an ornate fireplace. Two generously-sized downstairs bedrooms feature built-in wardrobes and are serviced by a light-filled main bathroom, complete with spa bath, separate shower, and a sleek stone-topped vanity.
Upstairs, the master suite offers a peaceful sanctuary, complete with walk-in robes, a well-appointed ensuite, and a sunny north-facing balcony, perfect for enjoying your morning coffee or unwinding at sunset while soaking up the leafy outlook and lively surrounds.
Towards the rear, the home opens into a light-filled, contemporary open-plan living zone, seamlessly connecting to the outdoor space and offering views of the show stopping backyard and pool. The stylish kitchen is a chef's dream, equipped with a large island bench, quality appliances including a 900mm oven and cooktop, dishwasher, abundant storage, and statement pendant lighting. Positioned to overlook the meals area and flowing effortlessly to the outdoor entertaining space, it's the ultimate setup for modern-day entertainers.
Thoughtfully designed for comfort and functionality, additional features include central heating, split system heating and cooling, and a spacious laundry with plenty of storage.
Step outside into your own private oasis. Elegant French doors open to a covered alfresco area, complete with built-in BBQ, sink, and an open fireplace, perfect for entertaining year-round. The sparkling in-ground pool is complemented by a versatile pool house, featuring polished concrete flooring, bar seating, and bi-fold windows for seamless indoor-outdoor entertaining. With panel heating and TV connectivity, this space is ideal as a studio, gym, home office or extra living area.
An oversized single garage and ample driveway provide excellent off-street parking, while a large loft above the garage adds exceptional storage capacity.
572m² / 0.14 acres
1 garage space
4
2
Next Steps:
Request contractAsk a questionPrice guide statement of informationTalk to a mortgage brokerAll information about the property has been provided to Ray White by third parties. Ray White has not verified the information and does not warrant its accuracy or completeness. Parties should make and rely on their own enquiries in relation to the property.
Due diligence checklist for home and residential property buyers
Agents
- Loading...
- Loading...
Loan Market
Loan Market mortgage brokers aren’t owned by a bank, they work for you. With access to over 60 lenders they’ll work with you to find a competitive loan to suit your needs.
