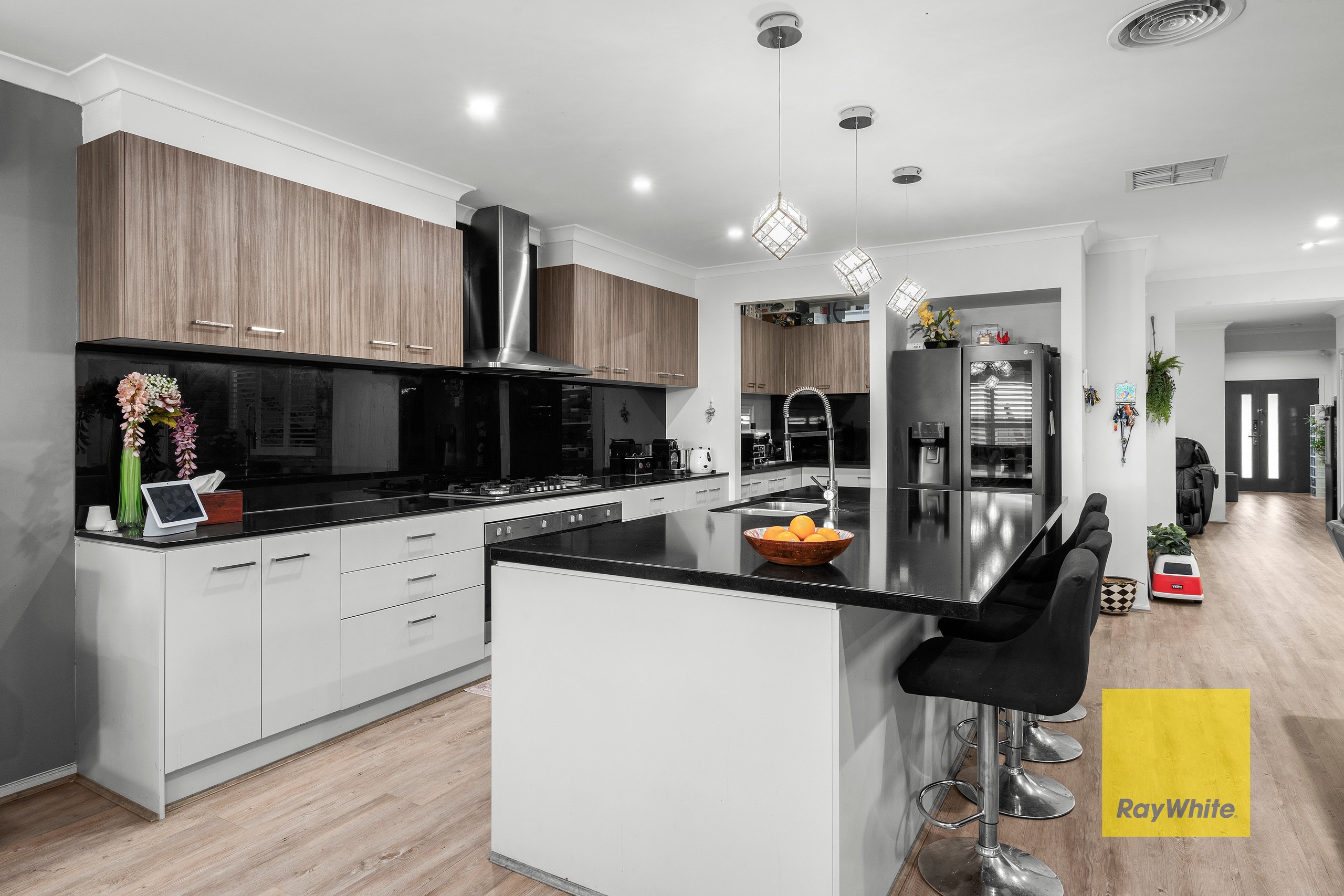Are you interested in inspecting this property?
Get in touch to request an inspection.
- Photos
- Video
- Floorplan
- Description
- Ask a question
- Location
- Next Steps
House for Sale in Waurn Ponds
Where Functionality Meets Family Comfort
- 4 Beds
- 2 Baths
- 2 Cars
Perfectly positioned in one of Waurn Ponds most convenient and sought-after pockets, this home offers exceptional lifestyle appeal for families, professionals and savvy investors alike. Just moments from Waurn Ponds Train Station, this home is ideal for commuters needing quick access to Melbourne or Geelong's CBD. The nearby Waurn Ponds Shopping Centre caters to all your retail, dining and entertainment needs, while the M1 freeway is only minutes away, offering a seamless route to either the Surf Coast or the city. You're also close to Deakin University, Epworth Hospital, local schools, walking tracks and parklands - everything you need is within easy reach.
Step inside to discover a thoughtfully designed floor plan offering three distinct living areas. At the front of the home, a carpeted formal lounge creates a cosy retreat, complete with an electric fireplace for added ambience, perfect for relaxing evenings or a kids' hangout space. A dedicated theatre room provides a true cinematic experience, but is versatile enough to serve as an additional bedroom or a private home office.
The heart of the home is the expansive open-plan kitchen, living and dining area. The designer kitchen boasts striking black stone bench tops, stone splash backs, a walk-in pantry with ample storage to conceal appliances, twin electric ovens and a large gas cooktop, making it an entertainer's dream. From here, glass doors open out to the ultimate indoor-outdoor living experience. The pergola covered alfresco features electric blinds, allowing the space to be fully enclosed or open as desired and includes a built-in BBQ, perfect for year-round entertaining.
Accommodation includes four well-proportioned bedrooms, all with built-in robes and soft carpet underfoot, serviced by a stylish central bathroom with bathtub and a separate powder room. There is also an internal laundry for added convenience. A clever study nook with built-in desks provides a dedicated space for remote work, gaming or student study.
At the front of the home, the master suite offers the perfect parents' retreat, featuring dual walk-in robes, a double vanity and an oversized shower.
Additional features include a double car garage, 4.5kW solar system, side access, eight security cameras, split system, zoned ducted heating, refrigerated cooling, Crimsafe security door, Venetian shutters throughout and security roller shutters, ensuring peace of mind, comfort and convenience.
580m² / 0.14 acres
2 garage spaces
4
2
Next Steps:
Request contractAsk a questionPrice guide statement of informationTalk to a mortgage brokerAll information about the property has been provided to Ray White by third parties. Ray White has not verified the information and does not warrant its accuracy or completeness. Parties should make and rely on their own enquiries in relation to the property.
Due diligence checklist for home and residential property buyers
Agents
- Loading...
- Loading...
Loan Market
Loan Market mortgage brokers aren’t owned by a bank, they work for you. With access to over 60 lenders they’ll work with you to find a competitive loan to suit your needs.
