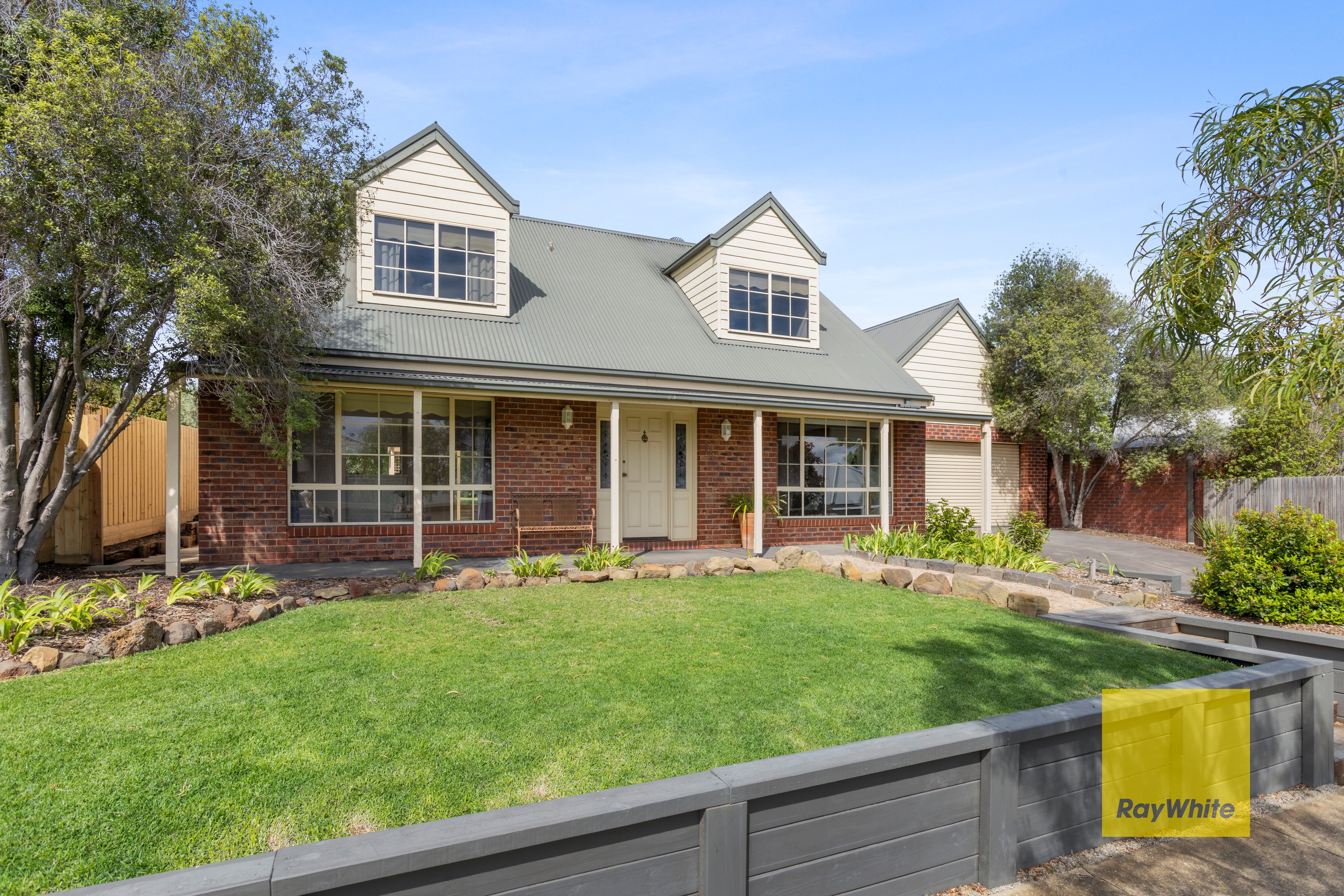Sold By
- Loading...
- Loading...
- Photos
- Floorplan
- Description
House in Waurn Ponds
Exceptional Family Living on 711m²
- 3 Beds
- 2 Baths
- 2 Cars
Located on a 711sqm (approx) allotment, the home boasts a well-designed floor plan that caters to both relaxation and entertaining. Upon entry, you're greeted by two oversized living areas positioned on either side, one finished with new plush carpet for a warm, inviting feel, and the other with polished concrete floors for a sleek, modern touch. Both spaces are drenched in natural light, creating an immediate sense of openness.
The kitchen and dining area form the heart of the home, featuring tiled flooring, ample cupboard space, a dishwasher and gas cooking. A glass sliding door seamlessly connects this space to the outdoor entertaining area, perfect for gatherings with family and friends.
Upstairs, the accommodation continues to impress. Each of the three oversized bedrooms includes built-in robes, while the master bedroom enjoys a stylish ensuite complete with floor-to-ceiling tiles and a walk-in shower. All upstairs bedrooms capture stunning elevated views, and the main bathroom offers both a bath and shower, providing comfort and functionality for families. The upstairs hallway also includes additional storage space for convenience.
Practicality is further enhanced by the oversized laundry with an adjoining powder room, a study room at the front of the home with built-in storage, and a double car garage offering internal and drive-thru access. Additional features include ducted heating, evaporative cooling upstairs, and downlights throughout, ensuring year-round comfort and style.
Outdoors, the large, secure backyard is complete with a garden shed and a spacious entertainment area, providing ample space for kids, pets or weekend entertaining.
Perfectly positioned, this property is moments from Waurn Ponds Shopping Centre, Deakin University, Epworth Hospital, and the Ring Road, ensuring easy access to Geelong's CBD and the Surf Coast.
711m² / 0.18 acres
2 garage spaces
3
2
