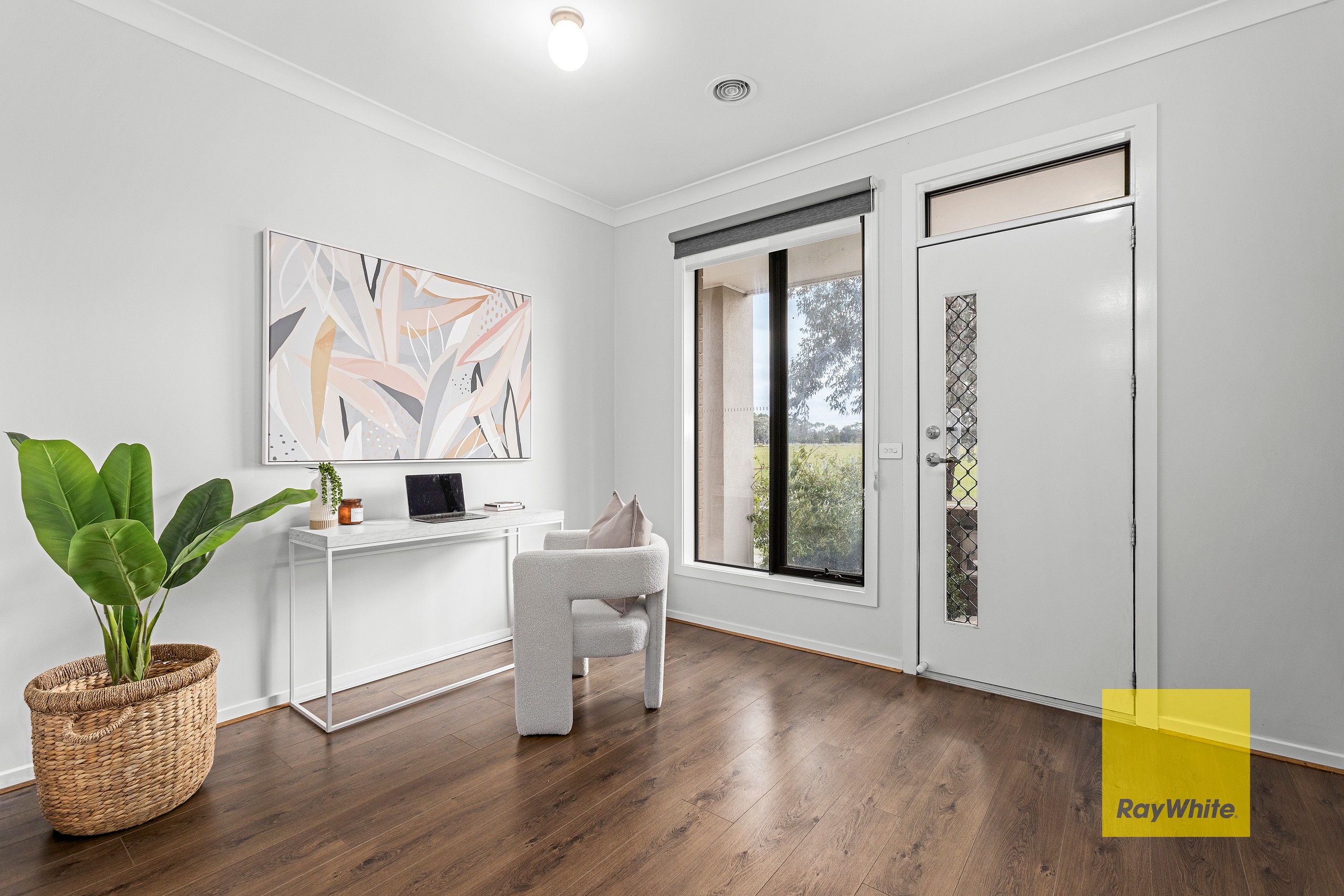Sold By
- Loading...
- Loading...
- Photos
- Floorplan
- Description
House in CHARLEMONT
The Ultimate Haven in a Prime Location
- 4 Beds
- 2 Baths
- 2 Cars
Designed with modern family living in mind, this stunning home delivers on every level. Perfectly positioned opposite the park and just moments from Charlemont Rise Shopping Centre, local schools, shops, and public transport, it's a property that combines quality craftsmanship with unbeatable convenience.
From the manicured front garden to the timber-look floors that flow throughout the lower level, every detail has been thoughtfully considered. The first of three living zones greets you at the front ideal as a quiet retreat, sitting room, or home office. A stylish powder room and a spacious laundry with excellent storage lead the way to the heart of the home: the expansive open-plan kitchen, living, and dining area.
The kitchen is a true entertainer's delight, featuring a substantial waterfall island bench, sleek stone benchtops, a striking black brick-tile splashback, premium stainless-steel appliances, an abundance of storage, and a built-in pantry. Natural light floods the adjoining dining and family spaces, while sliding glass doors extend the living outdoors to the alfresco, and low-maintenance gardens-perfect for year-round entertaining.
Upstairs, a second living zone provides additional flexibility for the growing family. The luxurious master suite boasts a generous walk-in robe, and ensuite with oversized shower, vanity, and toilet. Three further bedrooms, each with built-in robes are serviced by a central bathroom with bath, shower, vanity, and a separate toilet.
Set in a thriving, family-friendly community, you'll enjoy easy access to Charlemont Rise Shopping Centre, local parklands, and public transport, with Geelong's CBD and the Surf Coast's best beaches just a short drive away.
This home is more than just a place to live-it's the lifestyle upgrade your family has been waiting for.
221m² / 0.05 acres
2 garage spaces
4
2
